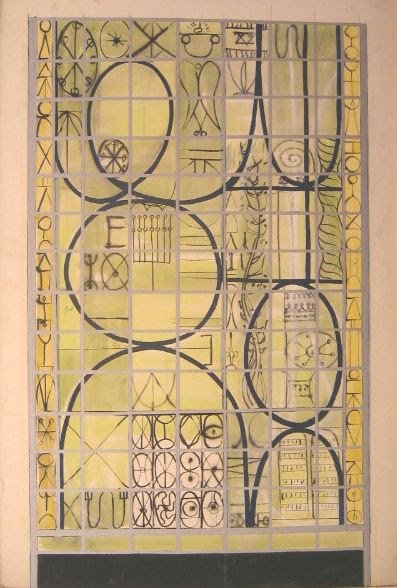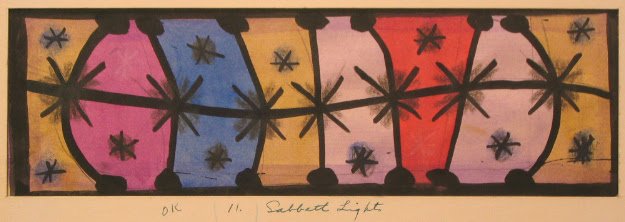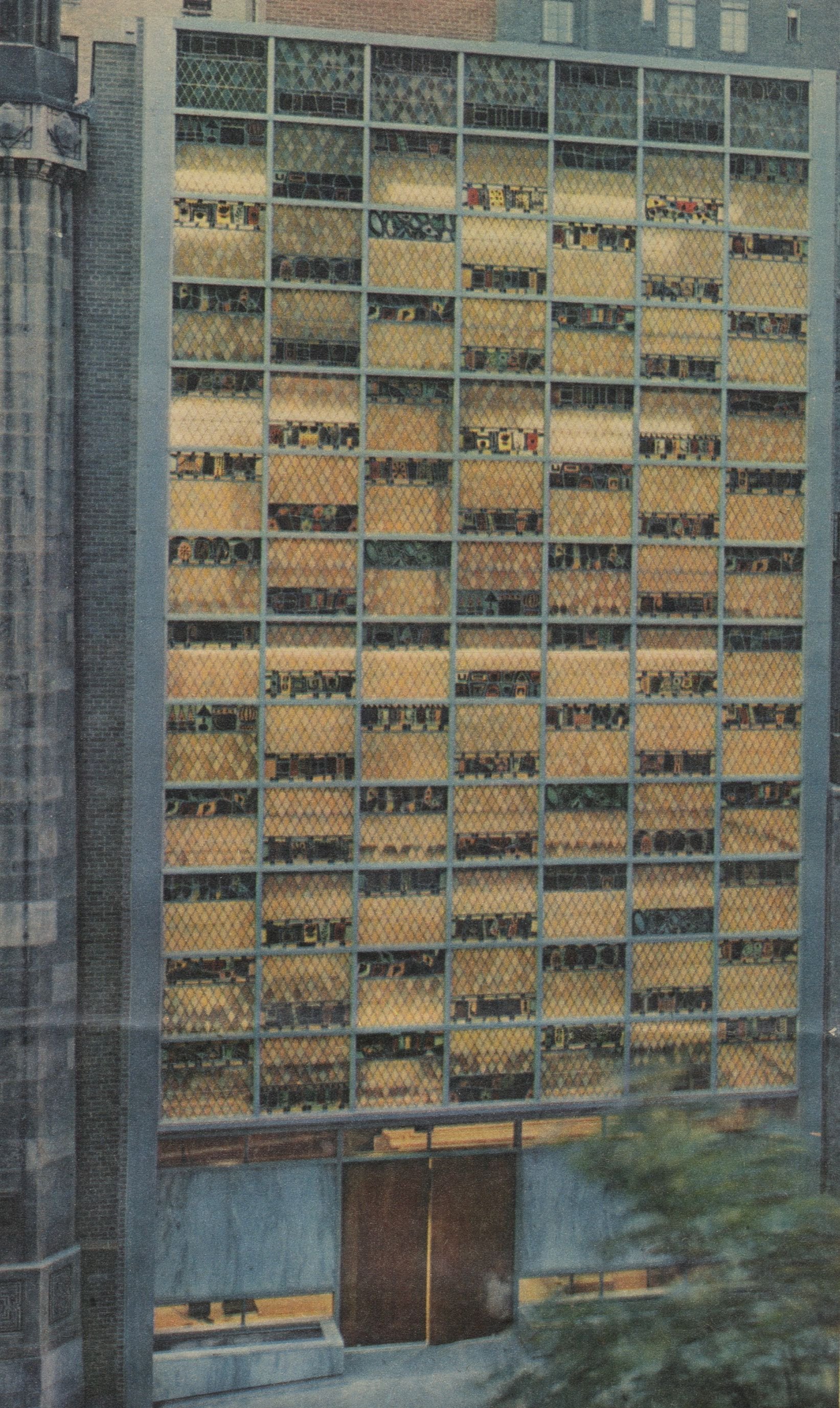Detailed photograph of the interior of the Rabbi's office, c. 1954.
In 1953, Adolph Gottlieb was commissioned by the architectural firm of Kelly and Gruzen to design the stained-glass exterior of the Milton Steinberg House which served as a community center and offices for the Park Avenue Synagogue. The final free-standing façade consisted of 91 stained-glass panels covering an area of over 1300 square feet. This glass "wall" spanned five stories making it the largest single work by an Abstract Expressionist artist. Gottlieb spent the better part of two years planning and carefully overseeing the production of his designs.
From the Foundation's archives, we have gathered photographs, works on paper, interviews, and ephemera from the creation of the Milton Steinberg House stained-glass. This was one of four significant architectural collaborations in Gottlieb's career.
Adolph Gottlieb, Proposal for Steinberg House, c. 1953, gouache and pencil on presentation board, image size = 39 1/2 x 26"
Adolph Gottlieb, Proposal For Steinberg House, c. 1953, ink, pencil, gouache, and metallic paint on presentation board, image size = 36 1/2 x 21 3/4, board size= 36 1/2 x 28”
Adolph Gottlieb, Untitled (Proposal for the Steinberg House Windows), c. 1953, gouache and ink on illustration board, 29 7/8 x 20"
Adolph Gottlieb, Untitled (Study for Steinberg House Windows), c.1953, ink, pencil, and gouache on presentation board, image size = 11 3/16 x 28”
Gottlieb made numerous proposals and studies for the windows on paper and in stained glass. Working closely with stained-glass makers Heinigke and Smith to manufacture these designs, the "finest imported and domestic antique glass" was used in the final window panels.
Adolph Gottlieb in his studio with drawings for the Steinberg House façade, c.1953-1954
Adolph Gottlieb in his Provincetown studio with studies for the Milton Steinberg House, Summer 1953. Photographer: Maurice Berezov.
Adolph Gottlieb in his Provincetown studio with studies for the Milton Steinberg House, Summer 1953. Photographer: Maurice Berezov.
"As a painter, I am fascinated by the luminous brilliance of stained glass. Working with glass is entirely different than paint because with every change in the intensity of light the color and the character of the glass changes. Not only is it different on a gray day than on a bright sunny day, but when there are clouds in the sky as the clouds move the glass is continually changing as one stands watching. So one is not dealing with color which is fixed and precise as in paint, but with colored light that is constantly changing and has its own moods."
–Adolph Gottlieb in a Q & A on the Steinberg House, 1954
Adolph Gottlieb, Untitled (Study for Steinberg House Windows), c. 1953, ink, crayon, gouache, and pencil on paper, 5 1/2 x 17”
Adolph Gottlieb, Untitled (Study for Steinberg House Windows), c. 1953, pencil, ink, and watercolor on paper, 5 1/2 x 17"
Adolph Gottlieb, Untitled (Study for Steinberg House Windows), c. 1953, pencil, ink, and watercolor on paper, 5 1/2 x 17”
Adolph Gottlieb, Untitled (Study for Steinberg House Windows), c. 1953, pencil, ink, and watercolor on paper, 5 1/2 x 17”
Adolph Gottlieb and Otto Heinigke from Heinigke & Smith looking over templates for Steinberg House façade windows, c. 1953.
Adolph Gottlieb at Heinigke & Smith looking over templates for Steinberg House façade windows, c. 1953.
Adolph Gottlieb in the studio at Heinigke & Smith inspecting stained glass for Steinberg House façade, c. 1953-1954.
Adolph Gottlieb in the studio at Heinigke & Smith with stained glass artisans working on Steinberg House façade. Photo taken for Life Magazine, c. 1953-1954.
The Milton Steinberg House was unveiled on September 19, 1954, after two years of collaborative efforts between the building's architects, Heinigke and Smith, and Adolph Gottlieb.
"Working with architects has added enormously to my education. On each job so far I have been required to work at very short notice in an entirely unfamiliar material. I am now at the point where I feel that I can handle any material, at least with competence, I have learned that it is possible to get craftsmen to execute my designs with exactitude, providing I supervise them closely enough; and now realize that architects will go along with any design that handles specific problems intelligently and on a rational basis."
–Adolph Gottlieb in a Q & A on the Steinberg House, 1954
Program for Milton Steinberg House Dedication, September 19, 1954.
Adolph Gottlieb's notes preparing for a Q & A talk on the Steinberg House façade, 1954.
Adolph Gottlieb's notes preparing for a Q & A talk on the Steinberg House façade, 1954.
Photographs of the completed Milton Steinberg House façade, c. 1954.
The finished façade consisted of 91 individual panels installed in a repeat pattern that Gottlieb carefully devised. Unfortunately, this unique structure was dismantled in 1980. However, individual panels of the glass still exist and some are in use as clear-story windows in the current building adjacent to the Park Avenue Synagogue at 87th Street and Madison Avenue.





















